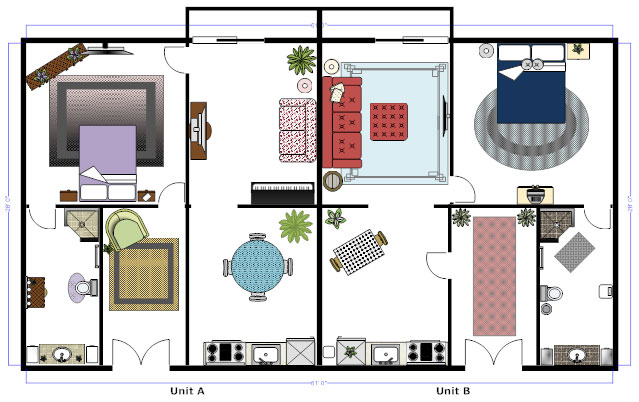Floor plans are essential when designing and constructing a house. They allow architects, engineers, and builders to accurately plan out where walls, windows, doors, entryways, stairs, and other fixtures will be placed and how much space each room will occupy.
Floor plans are also important for homeowners as they allow them to visualise how their home will look and feel and to plan out the layout of furniture and other items.

Image Source: Google
Types of floor plans:
There are several different types of floor plans that can be used when designing a house. Here are some of the most common:
1. Single story floor plans: These plans are used for one-story homes and include all the main spaces, such as bedrooms, bathrooms, kitchen, living room, etc., on the same level.
2. Multi-story floor plans: These plans are used for two-story or more homes and divide the main spaces onto different levels.
3. Open floor plans: These plans are designed to provide open space that allows for more flexibility in furniture placement and provides better sight lines and flow between rooms.
4. Split-level floor plans: These plans are designed for homes that have two or more levels that are not quite connected but are offset from each other.
5. Courtyard floor plans: These plans are designed to provide a private outdoor space within the home.
6. U-shaped floor plans: These plans are designed to create a U-shaped residence with the house wrapping around a central courtyard or outdoor space.
7. Universal design floor plans: These plans are designed to provide easy access and manoeuvrability for people with disabilities.